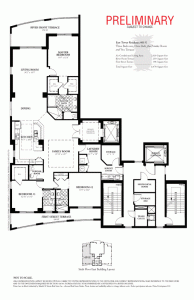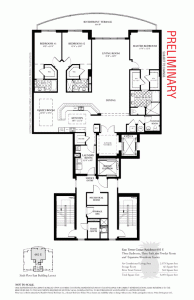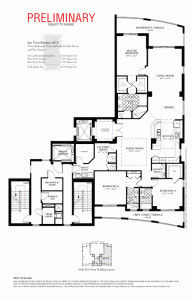Prima Luce Floor Plans
Prima Luce Floor Plans
Prima Luce floor plans come complete with three bedrooms and three and one-half bathrooms. Prima Luce floor plans range in size from approximately 3,069 total square feet to approximately 3,078 total square feet. Interior features include a separate laundry room, private elevator entrance, family room per plan, living room, and walk-in-closets in every room per plan. Two of the three floor plans include two terraces for your viewing pleasure; the First Street terrace and the Riverfront terrace, while the other floor plan includes one oversized Riverfront terrace. Please view the floor plans below and keep in mind, these are just preliminary floor plans and are subject to change without notice.
Click here to view other outstanding communities in the Fort Myers, Florida area!



